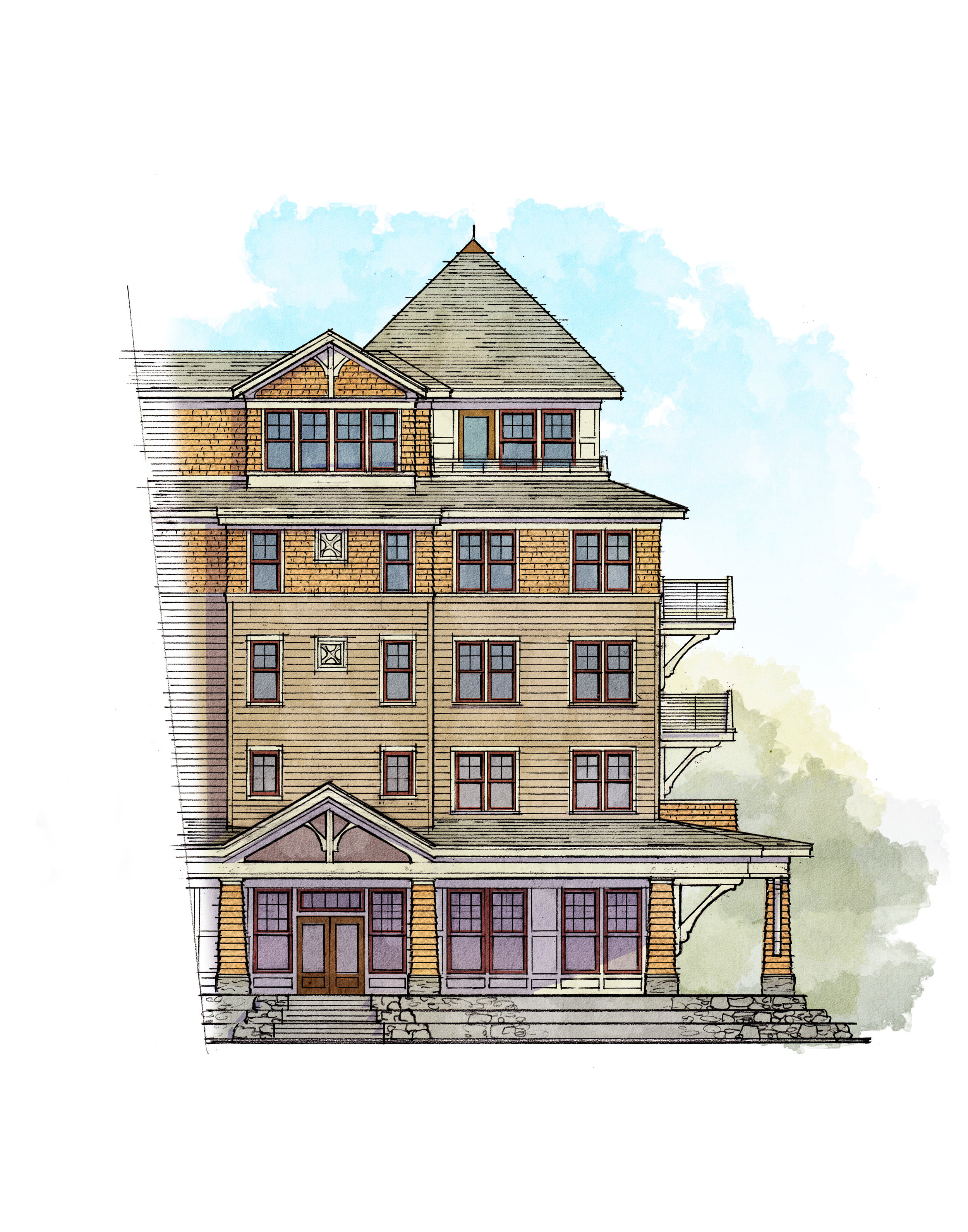City Harbor Concept
STREAM provided conceptual design studies for the re-development of Ithaca’s waterfront. The team explored a number of sketch site plans as well as building facade and massing studies to help the developer prepare applications for grant funding with the objective of winning support from key stakeholders. The work also included preliminary sketch site plans, a subdivision plan and several municipal meetings to kick start the development.
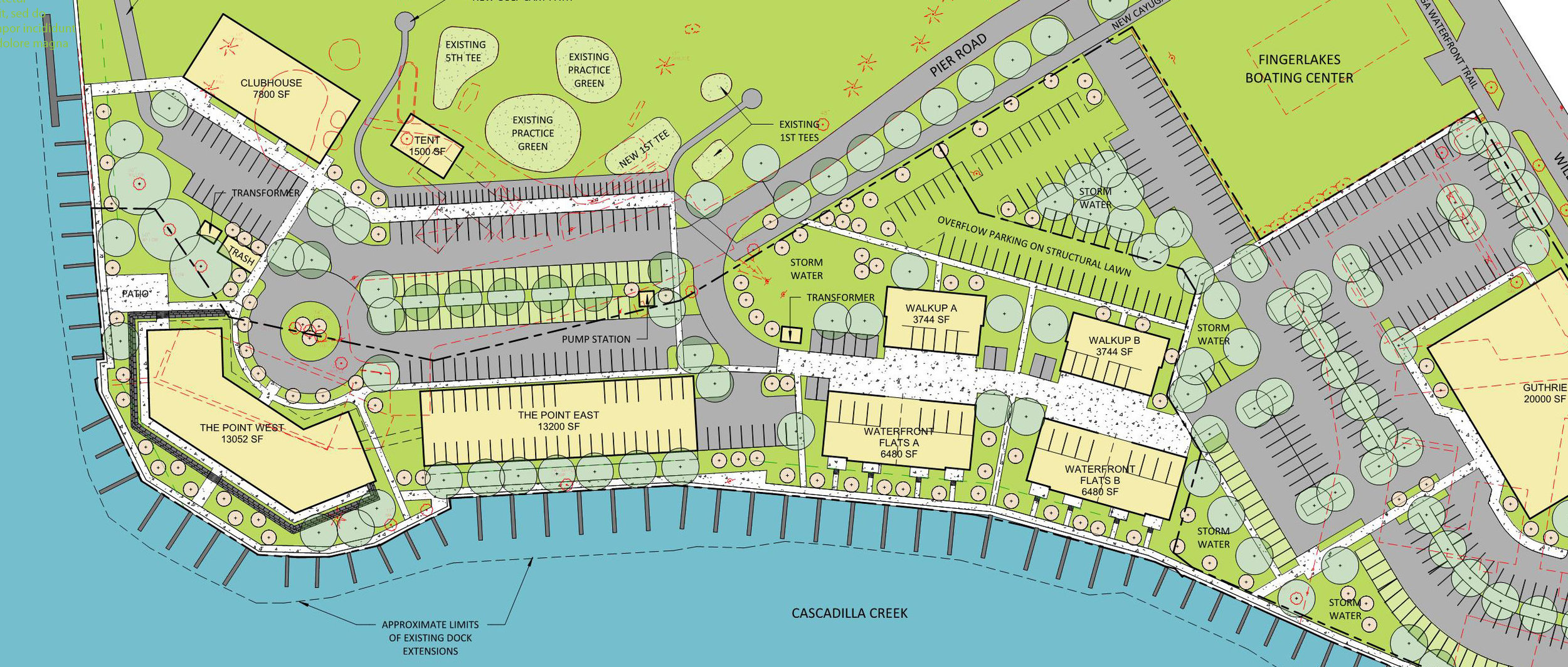

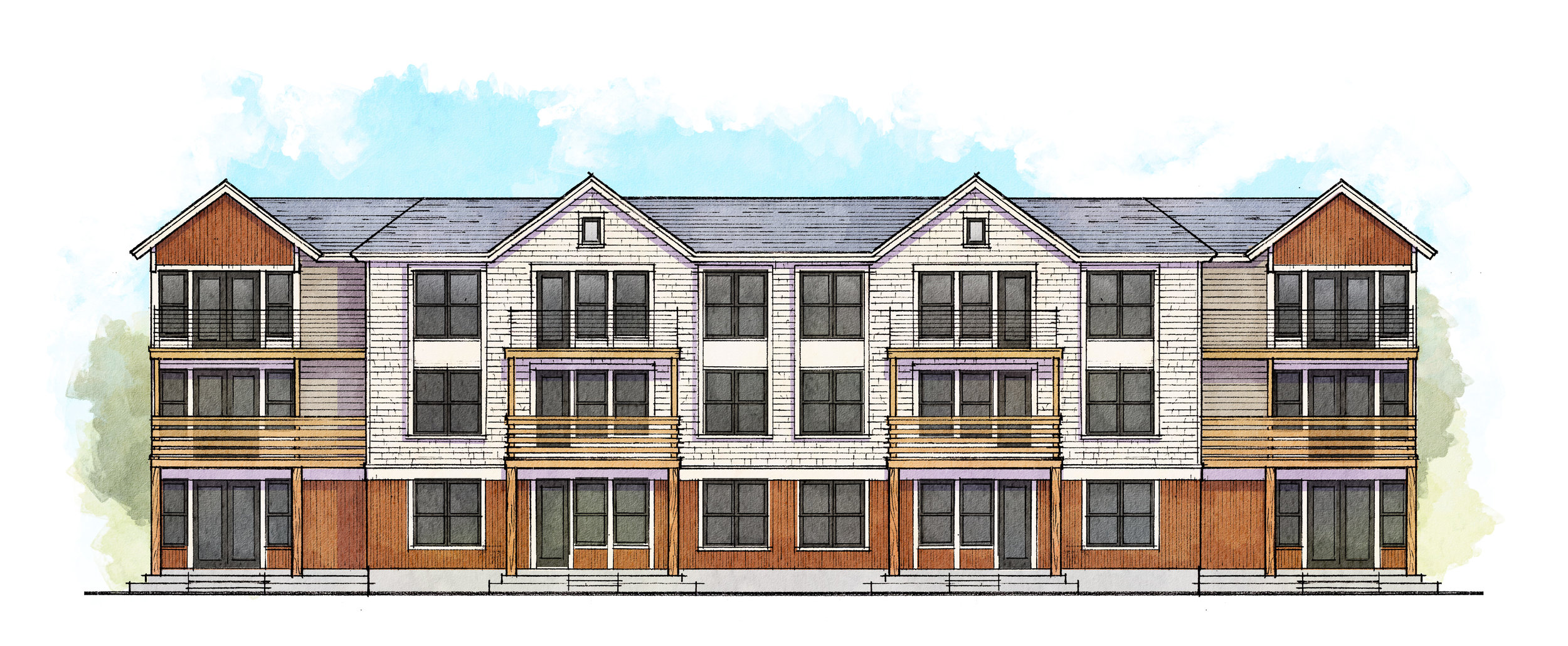
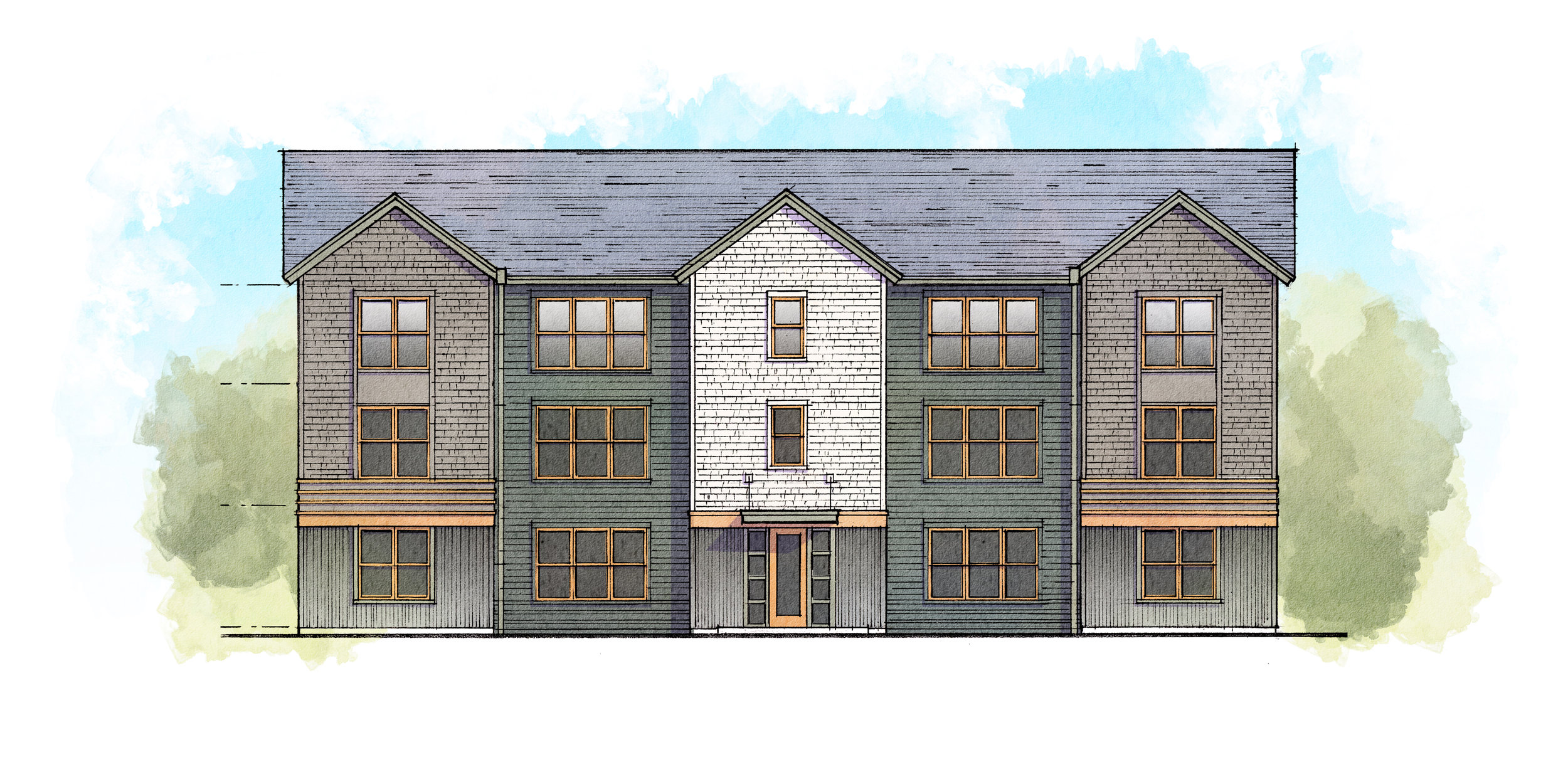

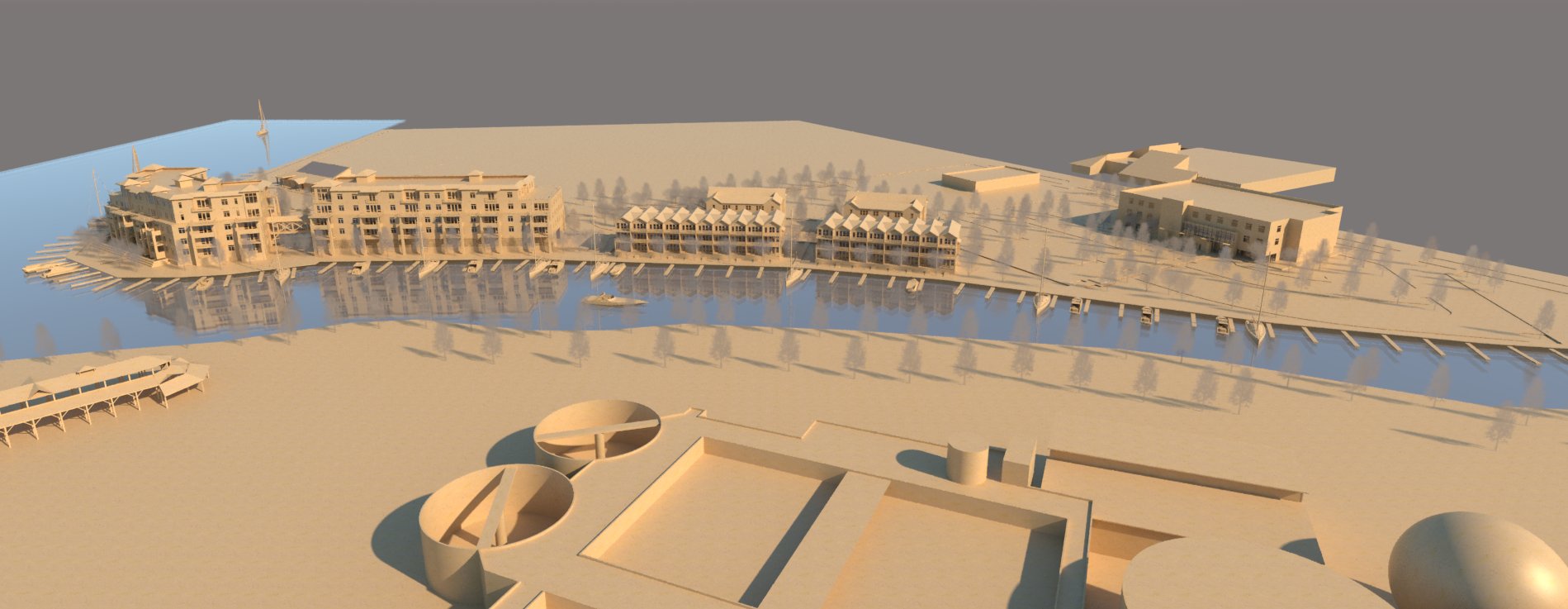
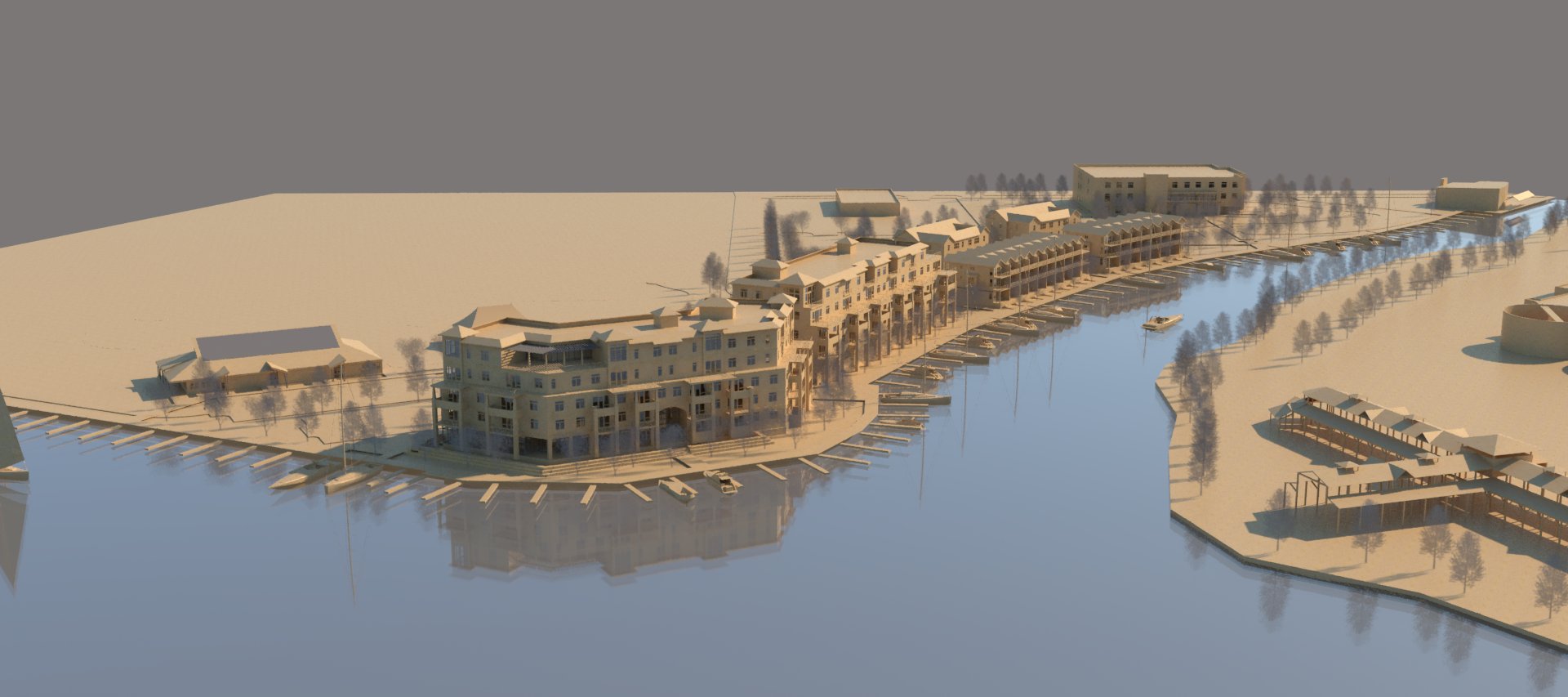

The project, in the waterfront’s Newman zoning district (ND), was envisioned to be composed of 8 buildings on 7.8 acres. Included in the 8 buildings will be a medical office building, two 3-story waterfront accessible apartment buildings, two 3-story walk-up apartment buildings, a golf and boating center, and two 5-story luxury apartment buildings, one of which will include a restaurant and bar/lounge, amenities and waterside veranda on the ground floor. The development will appeal to a variety of demographics and price points and include a publicly accessible waterfront walkway linked to the Cayuga Waterfront Trail. The project will include improvements to the Newman Golf Course and Pier Road.






